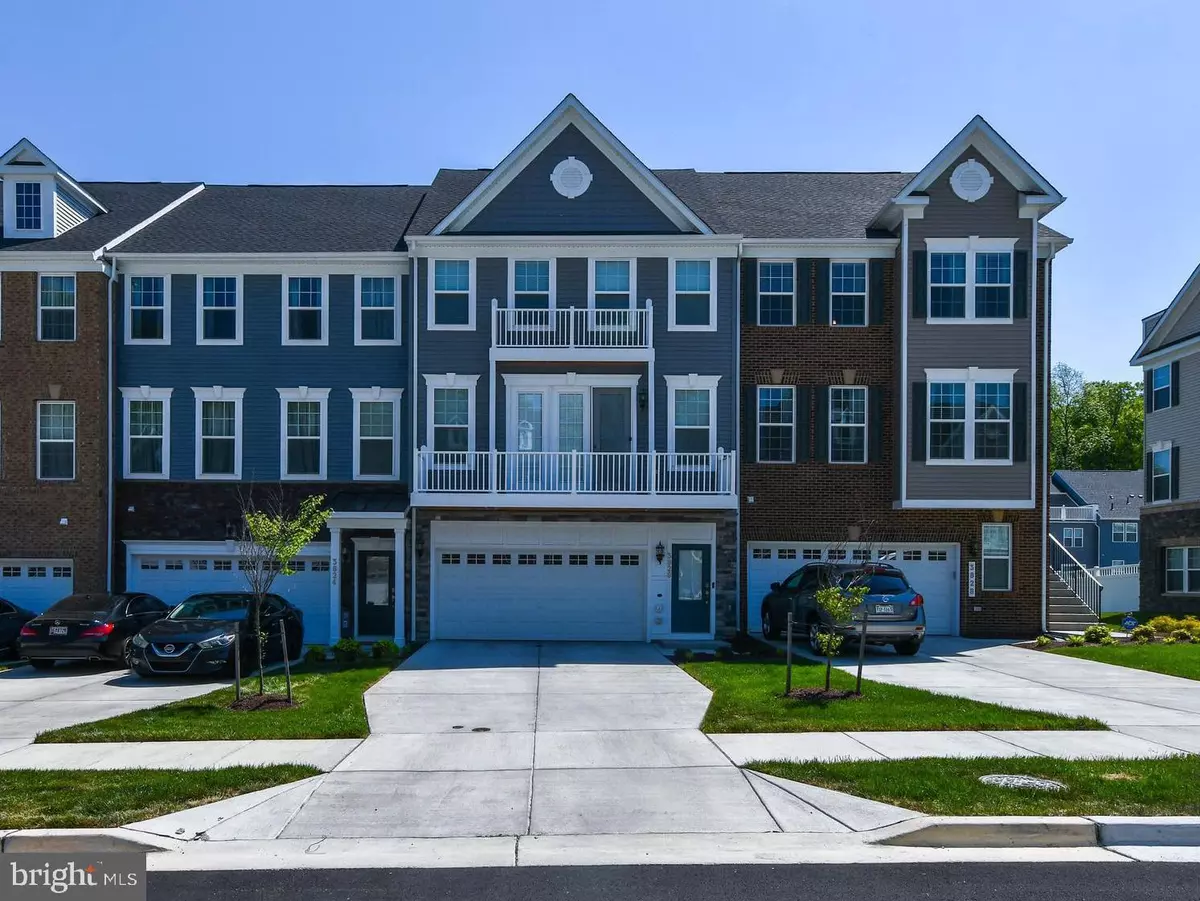$575,000
$580,000
0.9%For more information regarding the value of a property, please contact us for a free consultation.
3826 POLO PL Upper Marlboro, MD 20772
3 Beds
4 Baths
1,920 SqFt
Key Details
Sold Price $575,000
Property Type Townhouse
Sub Type Interior Row/Townhouse
Listing Status Sold
Purchase Type For Sale
Square Footage 1,920 sqft
Price per Sqft $299
Subdivision Marlboro Ridge
MLS Listing ID MDPG2111230
Sold Date 05/31/24
Style Colonial
Bedrooms 3
Full Baths 2
Half Baths 2
HOA Fees $231/mo
HOA Y/N Y
Abv Grd Liv Area 1,920
Originating Board BRIGHT
Year Built 2022
Annual Tax Amount $4,712
Tax Year 2024
Lot Size 2,880 Sqft
Acres 0.07
Property Description
Intro
Realtor / Investor
Self-Employed at Q & Q Investment and Consulting LLC
Lives in Washington D.C.
From Glenarden, Maryland
Followed by 140 people
stevequeen.com
Photos
Friends
1,964 friends
Wilt Gordon
Natalie Burgess
Robert Johnson II
Talmah Turner
Omar Harvey
Deshera Bryant
Donna Smith
Mike Homes
Roshel Chase
Life events
Privacy · Consumer Health Privacy · Terms · Advertising · Ad Choices · Cookies · · Meta © 2024
Posts
Steve Queen
1d ·
Shared with Public
3826 Polo Pl, Upper Marlboro MD 20772 Available 5/3/2024 $580,000
Astounding 3 level townhome with 2 car garage is available for a sale in the highly sought after Marlboro Ridge Estates. Built in late 2022 so almost a new construction home. Spacious open floor on the main level. Gourmet kitchen includes white cabinets, quartz countertops, stainless appliances, double oven, perched on incredible grey hardwood flooring. The oversized island is perfect for entertaining and gatherings and family dinners. The large but cozy living room offers plenty of natural light to enjoy eluding to a spacious back deck. The main level also includes a pocket office for those who work at home days or for the kids to enjoy as a playroom. Beautiful LVP flooring on the entire main level, basement and upper hallway. Enjoy evenings on the rear deck and coffee on the front patio. YOU WON’T FIND MANY UNITS THAT OFFER BOTH. The owner’s suite offers spa like bathroom with step in shower with the bench, large dual vanity, walk in closet. 2 more bedrooms and an additional full bath. The laundry room on the upper level as well. Spacious basement on the entry level lets you walk out to a huge fenced in yard. Marlboro Ridge community offers a rich amenity program with a club house, pool, tennis courts, tot lots, equestrian center, equestrian trails, and walking trails. HOA also organizes plenty of community events!!! Conveniently located near major routes, DC, Andrews Air Force Base. Minutes from shopping and entertaining. PURCHASE HERE AND NOT PAY 100% TRANSFER & RECORDING AND ENJOY A DECK AND FRONT PATIO! Conveniently located near major routes, DC, Andrews Air Force Base. Minutes from shopping and entertaining.
Location
State MD
County Prince Georges
Zoning RR
Rooms
Basement Fully Finished, Rear Entrance, Garage Access
Interior
Hot Water Natural Gas
Heating Forced Air
Cooling Central A/C
Equipment Built-In Microwave, Cooktop, Cooktop - Down Draft, Dishwasher, Disposal, Energy Efficient Appliances, ENERGY STAR Clothes Washer, ENERGY STAR Dishwasher, ENERGY STAR Refrigerator, Exhaust Fan, Icemaker, Oven - Double, Refrigerator, Six Burner Stove, Stainless Steel Appliances
Fireplace N
Appliance Built-In Microwave, Cooktop, Cooktop - Down Draft, Dishwasher, Disposal, Energy Efficient Appliances, ENERGY STAR Clothes Washer, ENERGY STAR Dishwasher, ENERGY STAR Refrigerator, Exhaust Fan, Icemaker, Oven - Double, Refrigerator, Six Burner Stove, Stainless Steel Appliances
Heat Source Natural Gas
Exterior
Garage Garage - Front Entry
Garage Spaces 2.0
Waterfront N
Water Access N
Accessibility None
Parking Type Attached Garage
Attached Garage 2
Total Parking Spaces 2
Garage Y
Building
Story 3
Foundation Slab
Sewer Public Septic, Public Sewer
Water Public
Architectural Style Colonial
Level or Stories 3
Additional Building Above Grade, Below Grade
New Construction N
Schools
School District Prince George'S County Public Schools
Others
HOA Fee Include Common Area Maintenance,Management
Senior Community No
Tax ID 17155666664
Ownership Fee Simple
SqFt Source Assessor
Security Features Motion Detectors
Special Listing Condition Standard
Read Less
Want to know what your home might be worth? Contact us for a FREE valuation!

Our team is ready to help you sell your home for the highest possible price ASAP

Bought with Latasha Queen • Bennett Realty Solutions






